Julia F. Boyce Country Estate
Willoughby House
Willoughby, Lake County, OH
National Register nomination (NR# SG100009151) and Historic Preservation Tax Credit (HPTC) rehabilitation project for the former Julia F. Boyce Country Estate. The Lake County Country Estate is one of 70 country estates located along the CPE Railroad built for the elite during Cleveland’s Gilded Age. The original 15-acre property was reduced over time to the present four acres which includes four historic resources: (1) the 1902 Mansion, (2) the 1902 Carriage House, (3) the 1902 River Rock Root Cellar, and, 4) the 1902 River Rock retaining wall. The estate is significant under Criterion C in the area of Architecture as an excellent example of a Tudor/English Revival-style Country Estate.
The project rehabilitated the Mansion into a Restaurant (Julia’s 1902) and Bed & Breakfast called the Willoughby House. The Carriage House has three short-term rental units.
The $1.5M rehabilitation project took advantage of $300k from Federal HPTC.
Project Partners
Client Paul and Mike Neundorfer, Owners & Developers
Architect William Doty Architect
Contractor Jordan Construction

before - 1902 Mansion

after - Mansion

before - rear porch

after - rear porch

before - living room
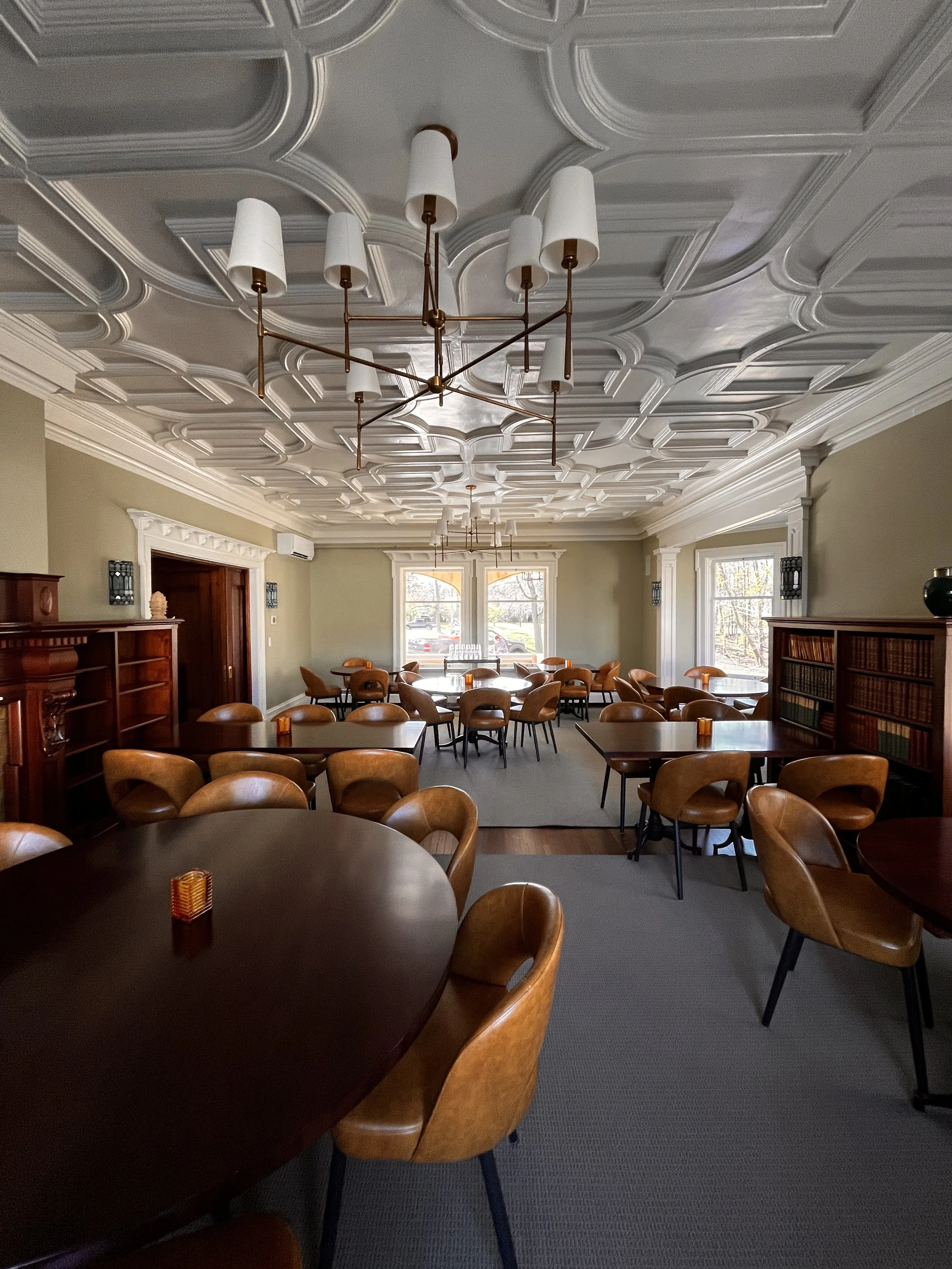
after - living room

before - front hall
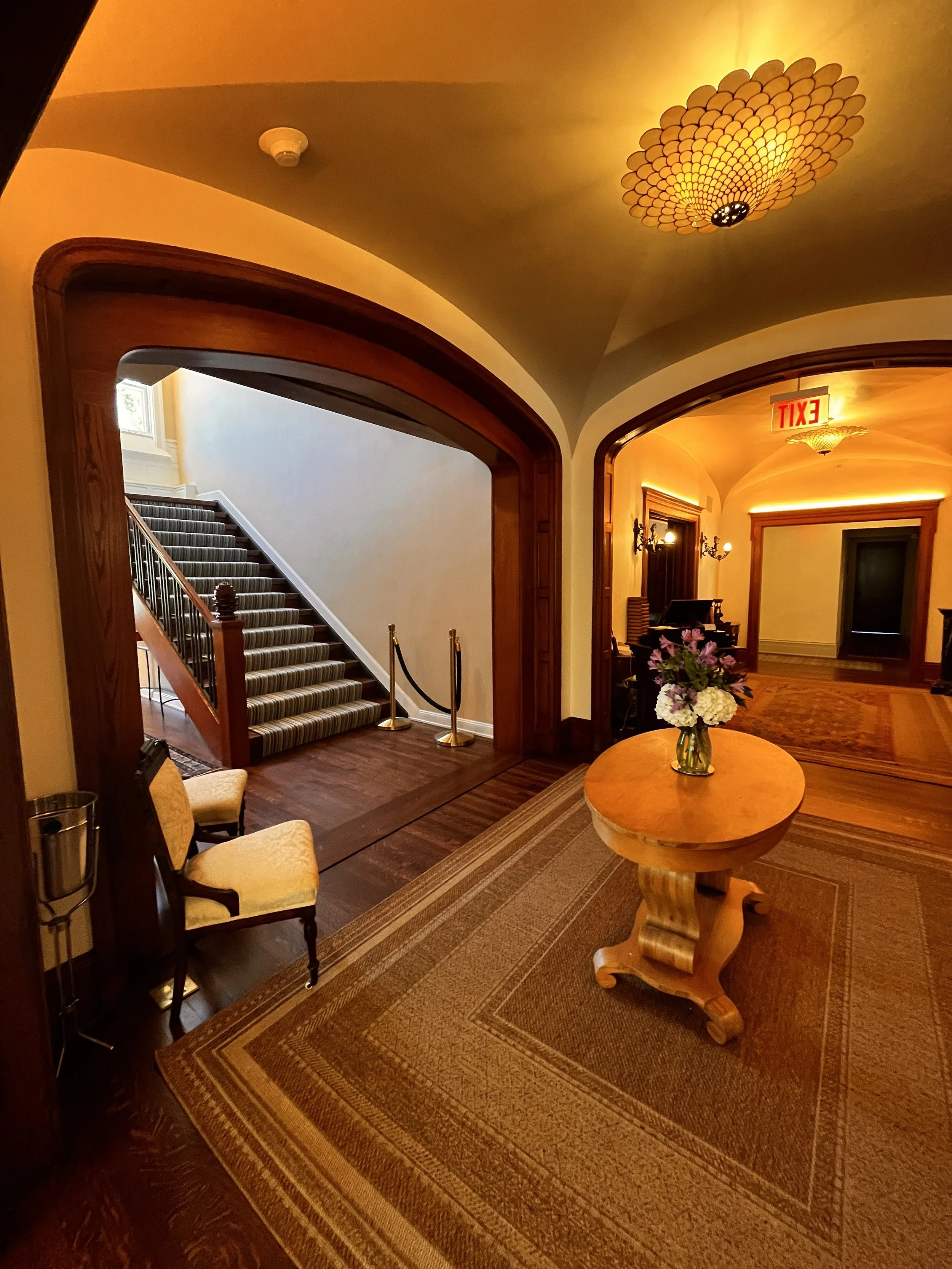
after - front hall

before - dining room

after - dining room
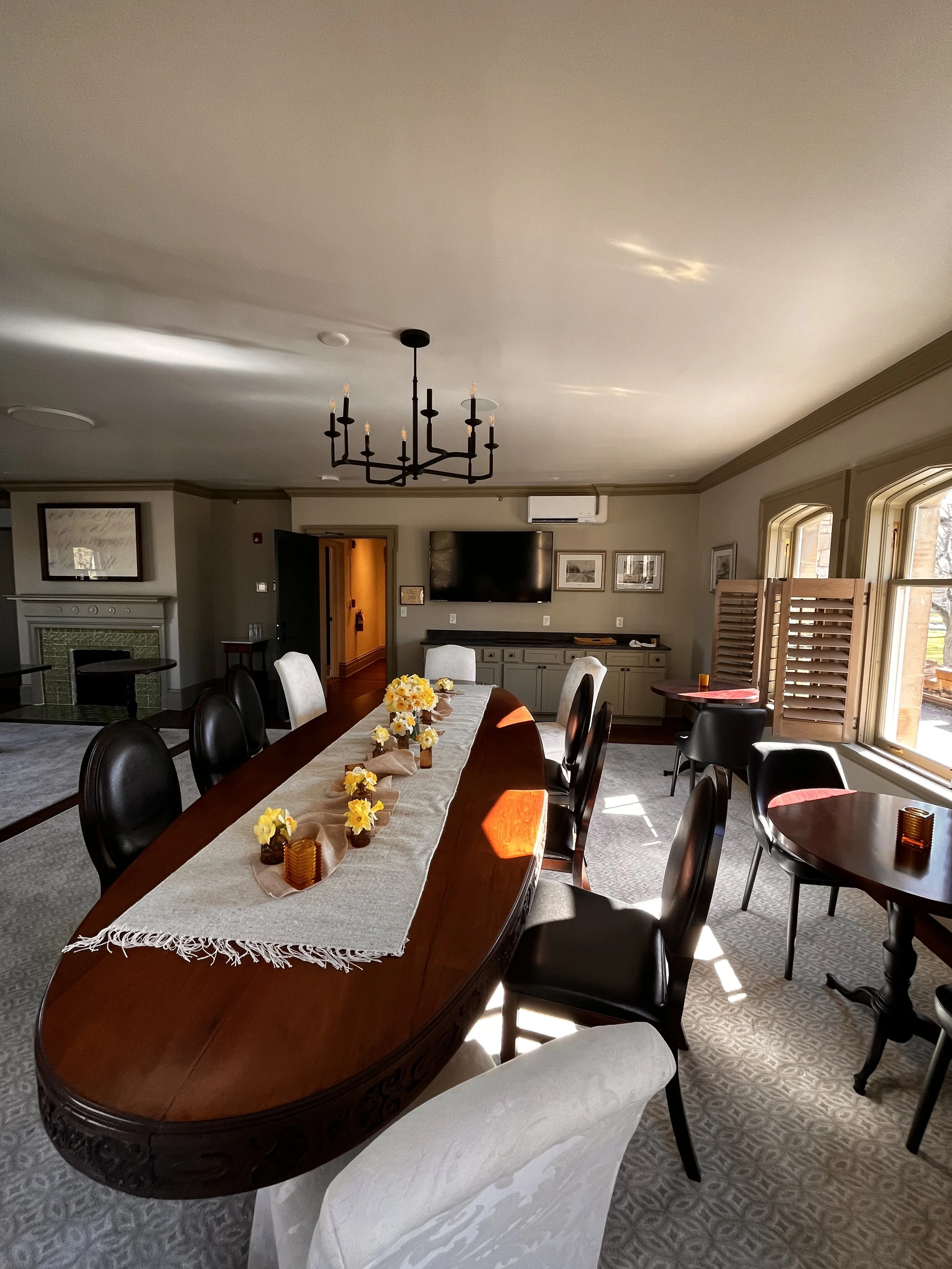
after - 2nd floor private dining room
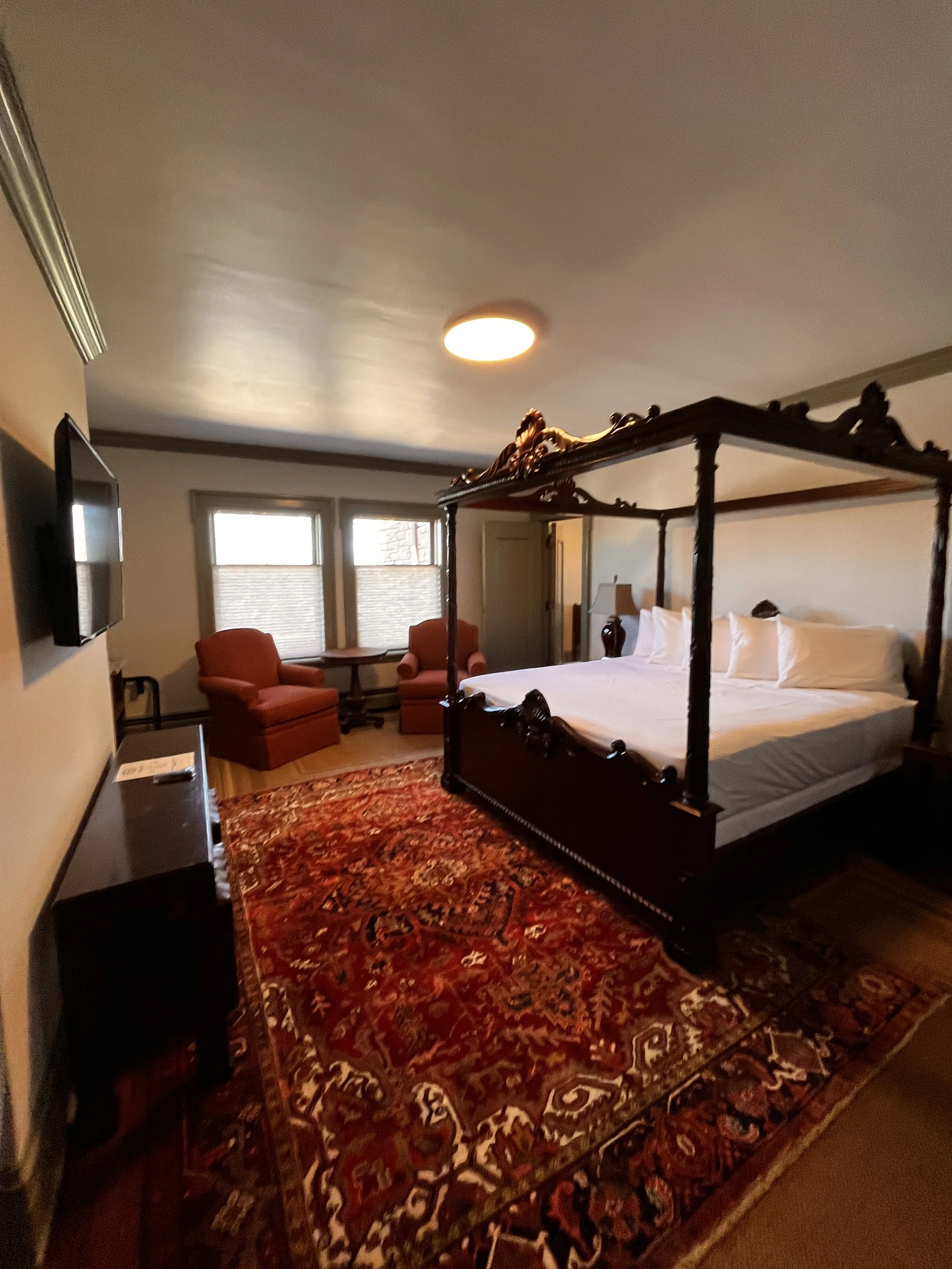
after- B&B
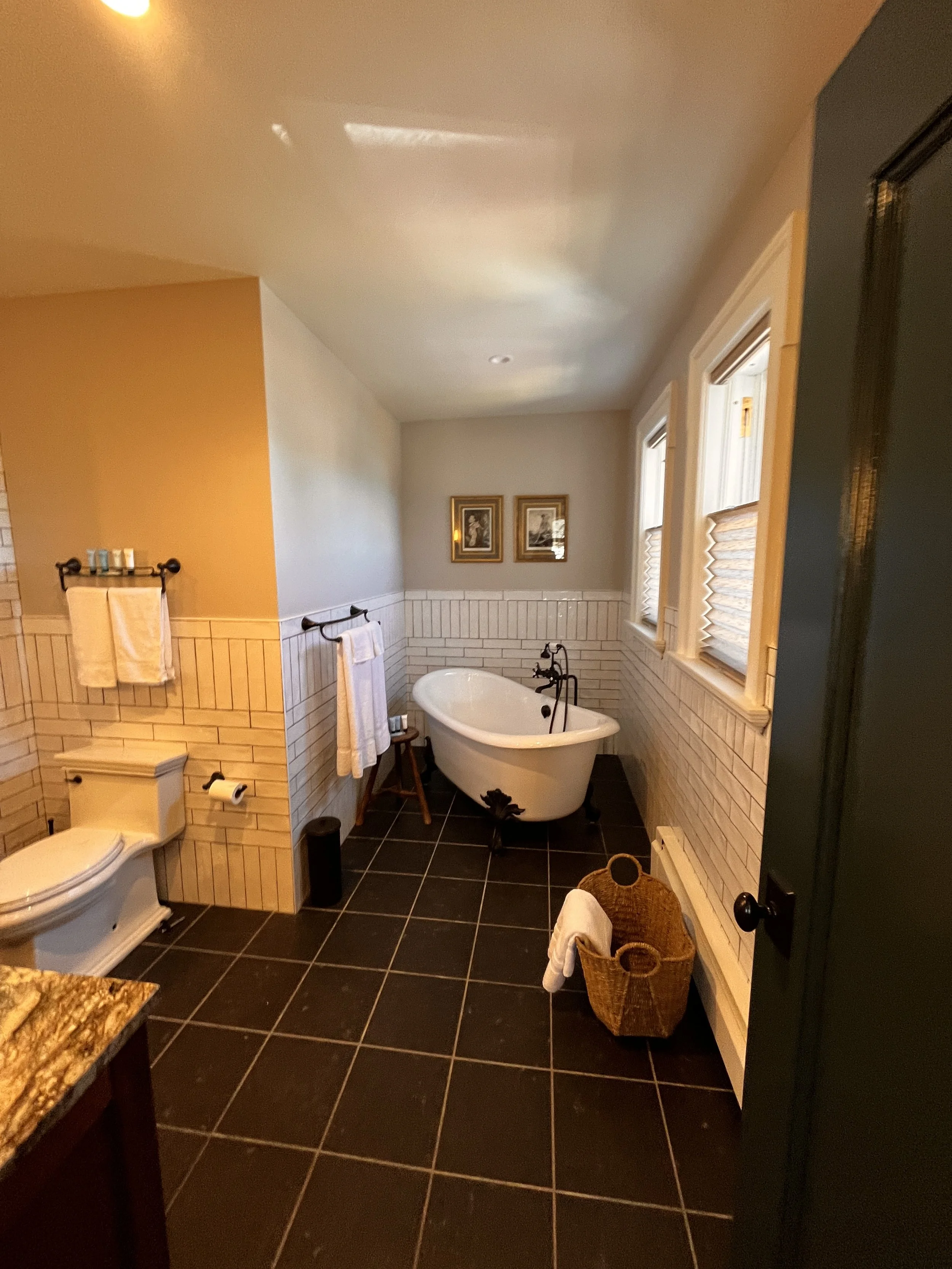
after- B&B
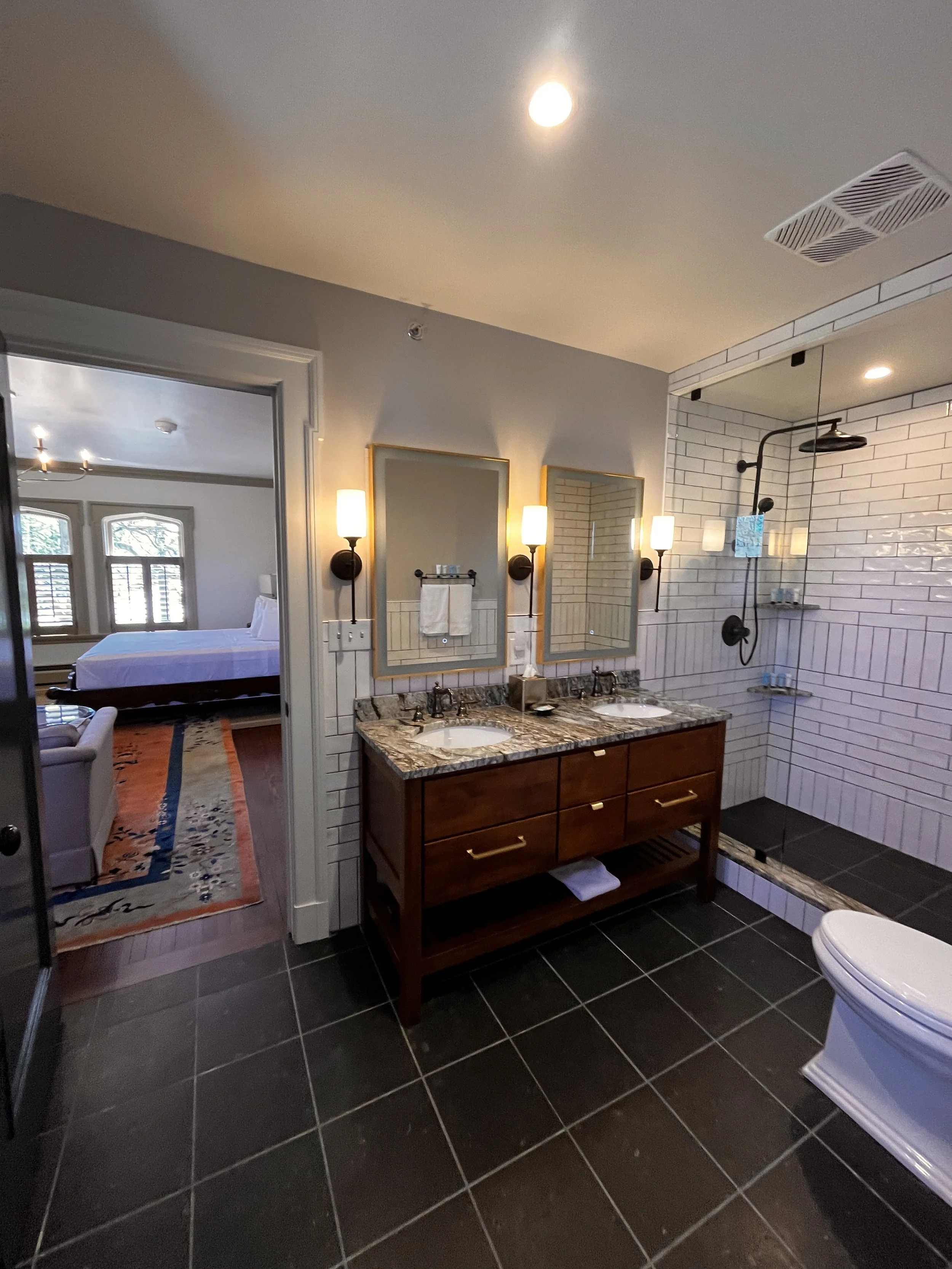
after- B&B

before- Carriage House

after - Carriage House

before - interior Carriage House
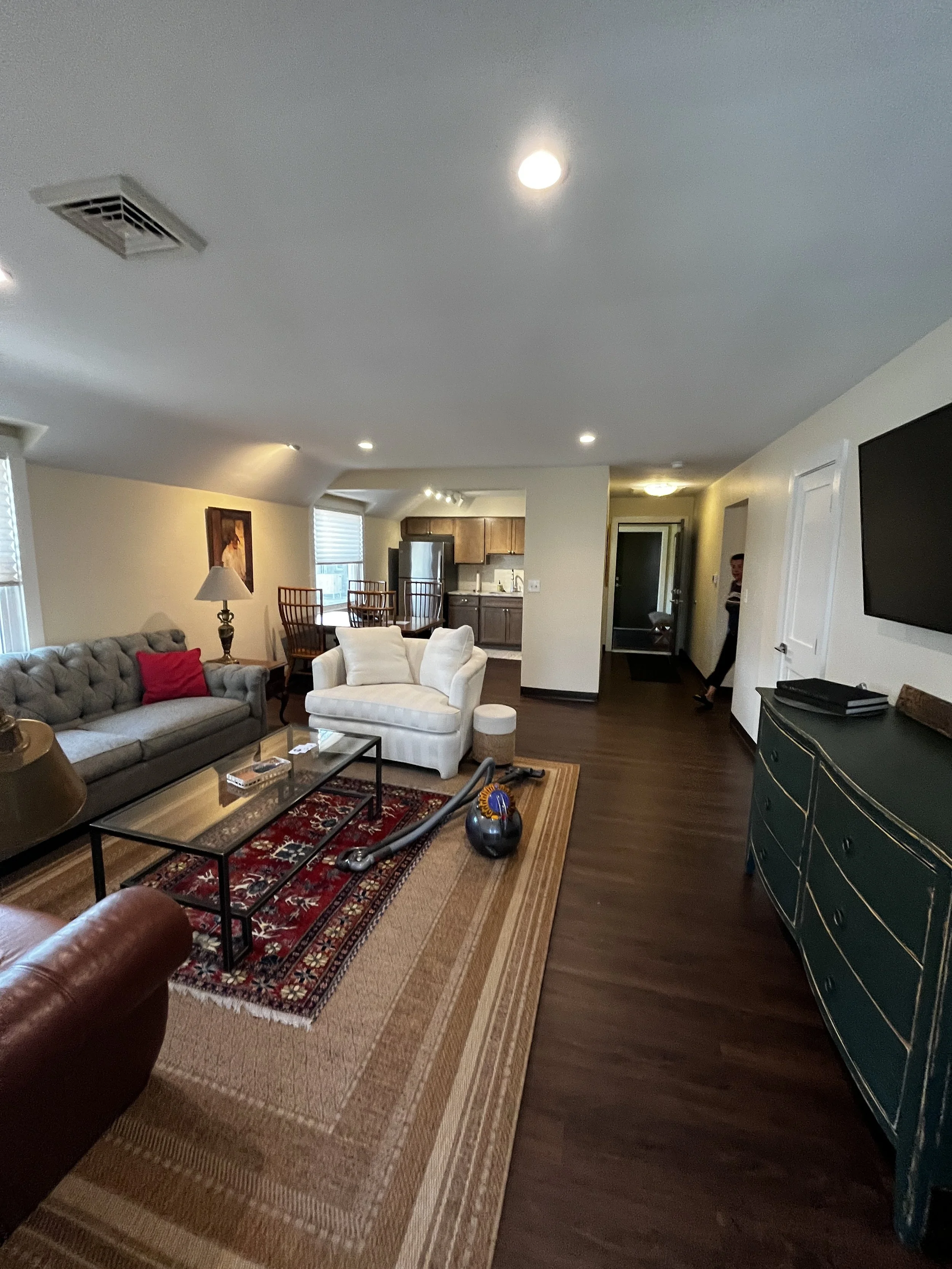
after - interior Carriage House

